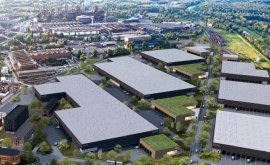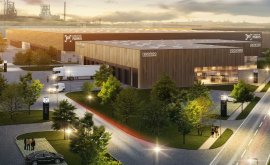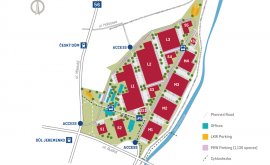 close the MENU
close the MENU
P3 Ostrava Central Warehouse space, To rent, Halasova 2904/1, Ostrava
Property Description
Warehouse complex in the center of Ostrava. After a demanding rehabilitation, the 44-hectare brownfield is ready for the construction of a modern and commercial-industrial park, which will bring life back to the abandoned locality and become part of the city. Thanks to the design of the award-winning architect David Kotek, the industrial zone will naturally follow the nearby center and the unique appearance of the Agglomeration, which was imprinted on it by the architect Josef Pleskot. Separate halls from 1444 m2 can be rented in the complex. The largest warehouse offers an area of up to 29,524 m2. The first buildings completed in 2Q2022, the usual delivery of new premises within 6 months.
Location
The complex is located in the central part of Ostrava-Vítkovice.
Building specifications
- Security 24/365
- 3x entrances to park
- A functional railway along the compound
- A minimum of 1 loading ramp per 1,000 m2
- Clear height 12 m
| Ref. number | Unit | Total area | Area available | Min. area | Available | |
|---|---|---|---|---|---|---|
| 316463 | Warehouse space | 15470 m2 | 15470 m2 | 5195 m2 | immediately | inquire about |
| 316465 | Warehouse space | 10411 m2 | 10411 m2 | 433 m2 | immediately | inquire about |
| 316466 | Warehouse space | 14741 m2 | 14741 m2 | 429 m2 | immediately | inquire about |
| 316471 | Warehouse space | 2619 m2 | 2619 m2 | 2619 m2 | immediately | inquire about |
| Reference number: | 316416 |
|---|---|
| Type of a building: | Warehouse park |
| Total area of the building: | 220 514.0 m2 |
| Min. area: | 429.0 m2 |
| Max. area: | 15 470.0 m2 |
| Available: | immediately |
| Building Energy Rating: | C |
The information presented is of informative character and it was acquired in good faith from the property owner. The company PROFESSIONALS s.r.o. mediates this information and it is not responsible for its accuracy and completeness. Subject to change.


