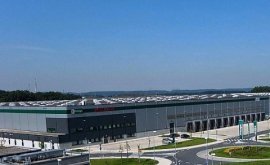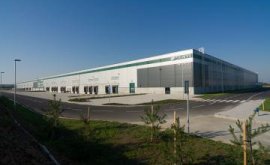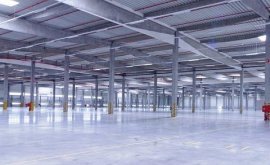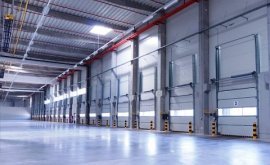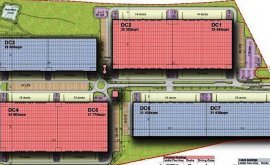 close the MENU
close the MENU
Prologis Park Úžice Warehouse space, To rent, Úžice
Property Description
Warehouse: Full concrete building structure. Column bay spacing 22x11m. Internal clear height 10m. ESFR sprinkler system. Skylights and smoke vents.Gas fired dark radiators heating system to 15°C with outside temp. of -18°C. Floor loading capacity of 5,000 kg/m2 with an average one rack point load of approx. 7,000 kg. Average lighting level of 200 lux. Electrical loading docks Hörmann (3x3.2m). Drive-in doors Hörmann (3x4.1m). Offices: Flexible layout with sufficient social areas. Suitable to: Logistics/distribution activities, Light manufacturing.
Location
Industrial Park Úžice is strategically located on the D8 Motorway, (Exit 9) just 9 kilometres from the city border of Prague.
Building specifications
- Guarded and fenced area
- Public transport in the area
- The basic storage module about the size of 22x11m
- Four warehouses in operation
- Office space and facilities as required
- Cross dock building
| Reference number: | 217373 |
|---|---|
| Type of a building: | Warehouse park |
| Total area of the building: | 169 120.0 m2 |
| Min. area: | 10 000.0 m2 |
| Max. area: | 51 190.0 m2 |
| Available: | immediately |
| Building Energy Rating: | G |
The information presented is of informative character and it was acquired in good faith from the property owner. The company PROFESSIONALS s.r.o. mediates this information and it is not responsible for its accuracy and completeness. Subject to change.
